- Ladue School District
- Design Concepts & Process — LMS, Old Bonhomme, Spoede
- Design Development
Design Development
-
The next, and significantly more detailed, phase of design is known as Design Development. In this phase, the
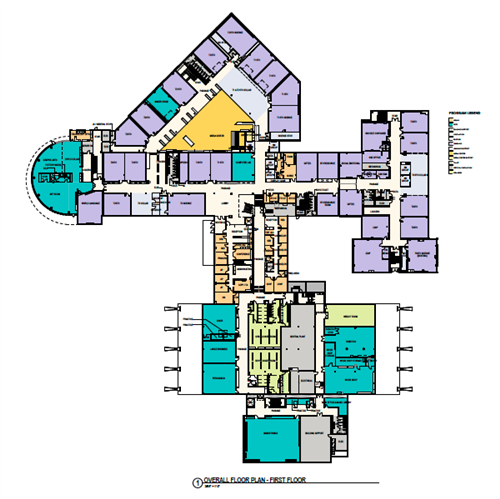 architectural team is very specific in terms of the size of various spaces, the materials to be used, and the infrastructure required to support the facility. As this phase progresses, the architectural team works very closely with the construction management firm so that cost estimates can also be refined.
architectural team is very specific in terms of the size of various spaces, the materials to be used, and the infrastructure required to support the facility. As this phase progresses, the architectural team works very closely with the construction management firm so that cost estimates can also be refined.At the virtual community meetings held Oct. 5 – 13, the current designs were shared in order to demonstrate potential solutions to the issues identified at the district’s four K-4 elementary schools and Ladue Middle School and to allow participants to share their feedback. View the fall 2020 presentation components.
To see the details of the layouts within this presentation, please click on the links below. (For optimal viewing, download the pdf file and view in Adobe Reader.)
Schematic Development
-
On July 1, 2020, the architectural team presented the Schematic Designs reflected in this document for approval before moving on to the Design Development phase of the process. In this document, you will find the existing conditions, the proposed site plans, overall building plans and classroom configurations, color and material palettes, and aerial views of the designs for Old Bonhomme Elementary School, Spoede Elementary School, and Ladue Middle School.
Rendering of the Ladue Middle School collaborative space on the second floor.
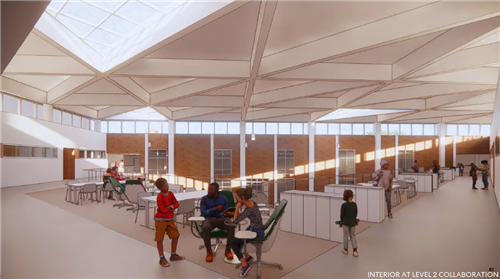
Rendering of the new Old Bonhomme Elementary gymnasium.
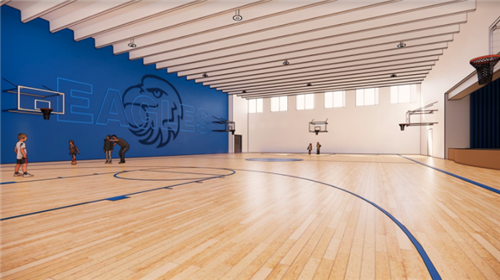
Aerial rendering of Spoede Elementary building front.
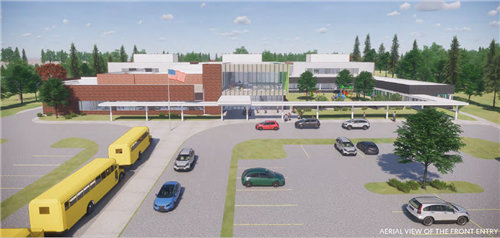
Concepts – Conway and Reed Elementary Schools
-
While these two K-4 elementary schools are older than the other two, the average classroom sizes are larger and the general building configurations still lend themselves to today’s teaching and learning methods. So, while the changes at these schools will not be as obvious from the outside, replacements and upgrades to windows, lighting, heating, air conditioning and security systems will reduce daily operating costs significantly. In addition, new “safe room” gyms will be added and the existing gym spaces will be renovated for collaborative learning spaces.
Conway Elementary School – Overhead and Front Views


Reed Elementary School – Overhead and Front Views
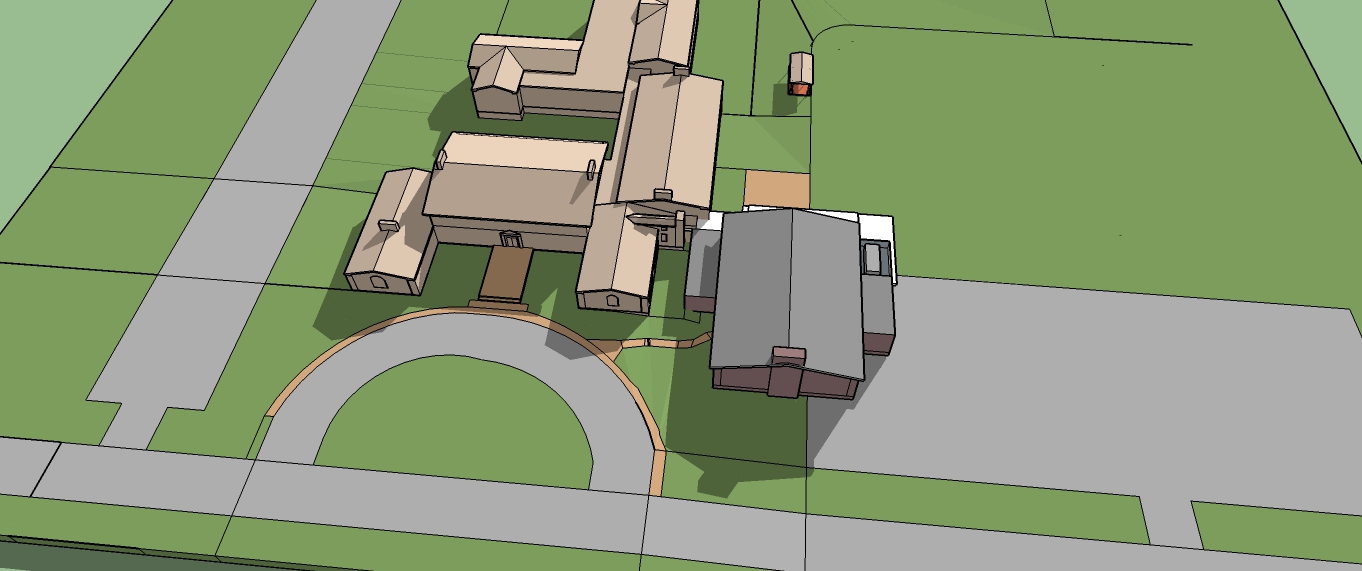
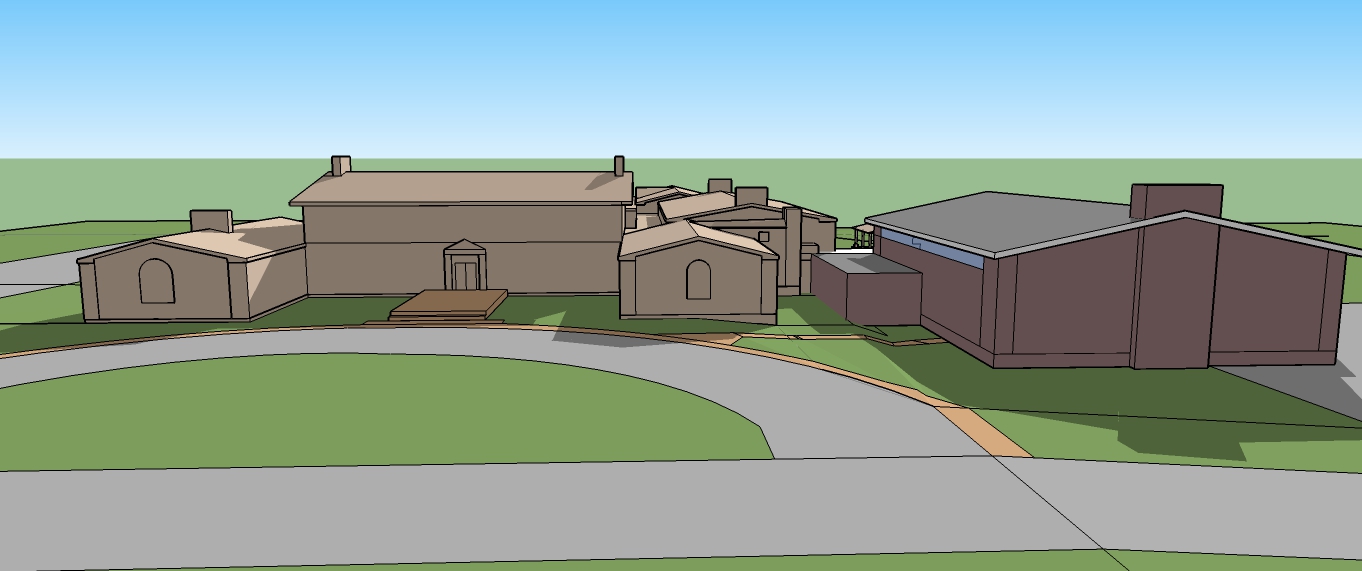
Construction Phasing
-
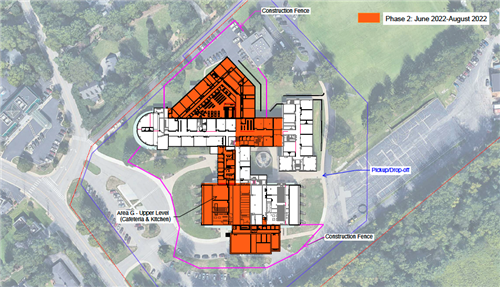 One of our requirements when selecting the architectural and construction management firms for these projects was that they have extensive experience in working on and in educational settings. This was not only because they would have experience designing and building for the intended functionality of the spaces, but because they would also be accustomed to developing plans for construction that allow the educational process to continue safely and effectively. In addition, and as we learned when renovating our high school, existing space can be used creatively to keep from having the expense or inconvenience of temporary classrooms (trailers) and our design and construction teams will assist us in developing those logistical plans, as well.
One of our requirements when selecting the architectural and construction management firms for these projects was that they have extensive experience in working on and in educational settings. This was not only because they would have experience designing and building for the intended functionality of the spaces, but because they would also be accustomed to developing plans for construction that allow the educational process to continue safely and effectively. In addition, and as we learned when renovating our high school, existing space can be used creatively to keep from having the expense or inconvenience of temporary classrooms (trailers) and our design and construction teams will assist us in developing those logistical plans, as well.S. M. Wilson, our construction management firm, in conjunction with district administration, have developed the following individual school Phasing Plans to illustrate how the Old Bonhomme, Spoede, and middle school projects would be approached, including which portions can be done while school is in session and which parts will need to be completed during summer break and other times when students are not on the campus.

