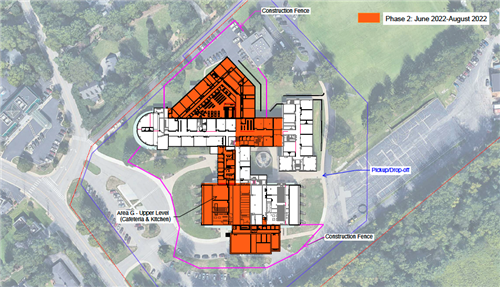- Ladue School District
- Construction Phasing Plans
Construction Phasing
-
 One of our requirements when selecting the architectural and construction management firms for these projects was that they have extensive experience in working on and in educational settings. This was not only because they would have experience designing and building for the intended functionality of the spaces, but because they would also be accustomed to developing plans for construction that allow the educational process to continue safely and effectively. In addition, and as we learned when renovating our high school, existing space can be used creatively to keep from having the expense or inconvenience of temporary classrooms (trailers) and our design and construction teams will assist us in developing those logistical plans, as well.
One of our requirements when selecting the architectural and construction management firms for these projects was that they have extensive experience in working on and in educational settings. This was not only because they would have experience designing and building for the intended functionality of the spaces, but because they would also be accustomed to developing plans for construction that allow the educational process to continue safely and effectively. In addition, and as we learned when renovating our high school, existing space can be used creatively to keep from having the expense or inconvenience of temporary classrooms (trailers) and our design and construction teams will assist us in developing those logistical plans, as well.S. M. Wilson, our construction management firm, in conjunction with district administration, have developed the following individual school Phasing Plans to illustrate how the Old Bonhomme, Spoede, and middle school projects would be approached, including which portions can be done while school is in session and which parts will need to be completed during summer break and other times when students are not on the campus.

